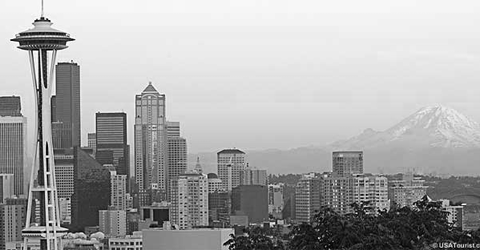VIEW LISTINGS (open in new window)
Properties with the  ,
, ,
,  ,
,  or
or  icon(s) are courtesy of the Northwest, Whatcom, Walla Walla, Olympic MLSs, or SAR/MLS respectively.
icon(s) are courtesy of the Northwest, Whatcom, Walla Walla, Olympic MLSs, or SAR/MLS respectively.

GENERAL DATA (map)
Year Built: 1993
Number of Floors: 26
Number of Units: 235
Common Areas & Amenities: Business Center, Swimming Pool, Fitness Center, Grand Lobby, Conceirge
Companies:
Callison Architecture Inc. | Cosmos Development & Administration |
Fujitec America Inc.
COMMENTS
Seattle Heights was built in 1993 by Callison Architecture. Callison is one of Seattle’s most established architects with a resume that includes over 40 projects such as the Space Needle, Harbor Steps, The Edgewater, W Hotel and WaMu Center. The high-rise building stands 26 stories and has 235 units. The base of the tower also has 11,000 square feet of retail space. The lobby was remodeled in 2005 and it’s grand entrance includes approximately $250,00 in art. Homeowners also enjoy a 24-hour conceirge, pool, fitness center and terrace with northern views. Units have spacious decks and living spaces. Seattle Heights is within equal walking distance to Pike’s Place Market just Southwest of the tower and Seattle’s City Center to the Northeast. This tower is also experienced an exterior restoration project to which included fixed frame scaffolding with weather enclosures capable of withstanding storm winds from the Puget Sound, interior protection, replacement of exterior windows and doors, EIFS cladding repairs and re-sloping of decks.
HOMEPAGE
no media reported
Thinking about buying?
Thinking about selling?
or
Call Justin Bowers
(206) 491-1555
March 13, 2007
Categories: Callison, Cosmos, Fujitec America, Seattle Heights . . Author: Justin Bowers . Comments: Leave a comment
![]() ,
,![]() ,
, ![]() ,
, ![]() or
or ![]() icon(s) are courtesy of the Northwest, Whatcom, Walla Walla, Olympic MLSs, or SAR/MLS respectively.
icon(s) are courtesy of the Northwest, Whatcom, Walla Walla, Olympic MLSs, or SAR/MLS respectively.









