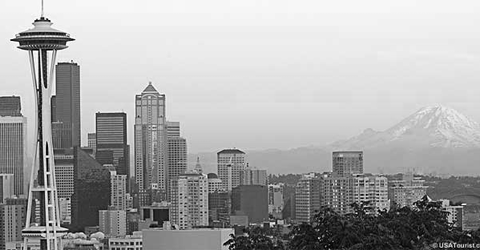VIEW ACTIVE LISTINGS
Properties with the  ,
, ,
,  ,
,  or
or  icon(s) are courtesy of the Northwest, Whatcom, Walla Walla, Olympic MLSs, or SAR/MLS respectively.
icon(s) are courtesy of the Northwest, Whatcom, Walla Walla, Olympic MLSs, or SAR/MLS respectively.

GENERAL DATA (map)
Year Built: 2008
Number of Floors: 28
Number of Units: 280
Common Areas & Amenities: Landscaped courtyard, wine cave, screen room and theater, game room, fitness center, steamroom/sauna, catering kitchen and bar, conference room, guest suit, trash chutes, recycling center, 24-hour concierge, video surveillance, and controlled parking.
Companies:
KPFF Consulting Engineers | LEXAS Companies |
MulvannyG2 Architects
COMMENTS
Located in the Midtown area of Downtown Seattle, ESCALA has made an emphasis on artful architecture and decor. Some homes command a 270 degree view of the Seattle skyline, Space Needle, Queen Anne, Lake Union and/or Capitol Hill. Destined to be a landmark, ESCALA was designed by award winning architect Paul Thoryk in collaboration with Mulvanny G2 of Bellevue. The concrete, glass and steel tower stands 30 floors with each unit having thier own expanive terrace balcony. There are 280 units with floor plans containing one, two, and three bedrooms with living spaces ranging from 900 to over 5,000 square feet. World renowned interior design firm, DiLeonardo designed the Grand Lobby and large common amenities. ESCALA’s interiors come standard with 9.5′ high ceilings, hardwood flooring throughout kitchen and entry, stone flooring in bathrooms and efficient heat pump/air conditioning. Some select units offer a gas fireplace. Kitchens are supplied with premium European stainless appliances, gas cooking and Kohler stainless sinks with pull-out spray. The contemporary custom cabinetry is Italian inspired and slab stone countertops are standard. Bathrooms are equipped with porcelain sinks and chrome fixtures by the Kohler brand. Showers are glass enclosed and accompanied by generous tubs. Amenities include a beautifully landscaped common courtyard, wine cave for storage and private tastings, private screen room and theater, spacious game room featuring pool table and wet bar, fitness center with state of the art equipment, Yoga/P lates studio, steamroom/sauna, swimmers treadmill, fully appointed party room with catering kitchen and bar, conference room, fully furnished guest suit, trash chutes and recycling center. You’ll also live the life of luxury with a 24-hour concierge with video surveillance, controlled parking and state of the art security system. The base of ESCALA features 30,000 square feet of retail space, restaurants with outdoor dining and is located within a block of downtown’s retail core.
HOMEPAGE
Thinking about buying?
Thinking about selling?
or
Call Justin Bowers
(206) 491-1555
May 27, 2007
Categories: ESCALA, KPFF Consulting, MulvannyG2 . . Author: Justin Bowers . Comments: 1 Comment
![]() ,
,![]() ,
, ![]() ,
, ![]() or
or ![]() icon(s) are courtesy of the Northwest, Whatcom, Walla Walla, Olympic MLSs, or SAR/MLS respectively.
icon(s) are courtesy of the Northwest, Whatcom, Walla Walla, Olympic MLSs, or SAR/MLS respectively.

