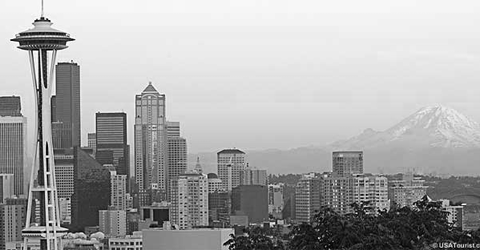VIEW LISTINGS (open in new window)
Properties with the ![]() ,
,![]() ,
, ![]() ,
, ![]() or
or ![]() icon(s) are courtesy of the Northwest, Whatcom, Walla Walla, Olympic MLSs, or SAR/MLS respectively.
icon(s) are courtesy of the Northwest, Whatcom, Walla Walla, Olympic MLSs, or SAR/MLS respectively.
GENERAL DATA (map)
Year Built: 2008
Number of Floors: 24
Number of Units: 170
Common Areas & Amenities: Outdoor grilling area and walking area for dogs
Companies: Callison Architecture | M.A. Mortenson Company | Vulcan
Number of Floors: 24
Number of Units: 170
Common Areas & Amenities: Outdoor grilling area and walking area for dogs
Companies: Callison Architecture | M.A. Mortenson Company | Vulcan
COMMENTS
Vulcan is doing it again at 5th Avenue and Lenora in Seattle’s Belltown neighborhood. The Martin is a 150,000-square-foot project that will stand 24 stories with 170 condominium homes and 4,000 square feet of retail space. This project will cater more to an urban lifestyle with a walking area for dogs and an outdoor grilling area. Along with Sound and Lake Union views, you can also expect an artistic design in architecture.
HOMEPAGE
MEDIA
PaulAllen.com – Vulcan Unveils New Residential Project in South Lake Union
Fearey Group – Vulcan Unveils New Residential Project in South Lake Union
Martin Cinerama – An Internet Tribute
Fearey Group – Vulcan Unveils New Residential Project in South Lake Union
Martin Cinerama – An Internet Tribute
REAL ESTATE SERVICES
Thinking about buying?
Thinking about selling?
or
Call Justin Bowers
(206) 491-1555


