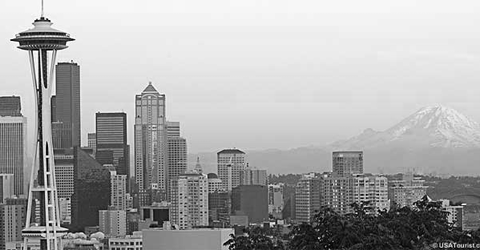I did, I did!
I was expecting a little more from all they hype, but I guess it’s not that difficult to create a lot of hype via email. However, I did find the majority of representatives representing the new up-and-coming projects to be fairly knowledgeable. My biggest gripe wasn’t that I didn’t get enough free pens, but that I didn’t have enough time to listen to all the featured speakers.
There were two speakers I was looking forward to hearing the most; Matthew Gardner and Blain Weber. I’ve not only been impressed with any presentation I’ve attended by Mr. Gardner, but I also hear a lot of other agents rant and rave about the guy. For this event, I was only able to catch the tailend of his speculation on the downtown Seattle mondo condo future. Just as I entered the room, someone in the audience asked the question regarding the topic I wanted to hear the most, “What do you think needs to happen in order to cater to families?”
His obvious reply of number 1 priority was schools. Another interesting response was the need for more open spaces. What surprised me the most is that no one has mentioned an initiative that should be taken by our urban developers: family oriented amenities!
Unfortunately I’ve never had the opportunity to hear a presentation by Seattle’s renowned architects Weber + Thompson. Any feedback on what they had to say would be greatly appreciated.
Other than that, did I think the expo was worth the hype, and the $10? …I guess.
Is it possible that the sponsors of the show tried to make it too much about helping potential consumers that they helped too much (result is a shot in the foot)? I think the expo was no longer for potential buyers/sellers when they segregated the expo and the Realtor Symposium. Although I’m an agent myself, I’m for equality and my clients trusting that I work hard to be an expert on their behalf. However, it always seems like the real estate industry is the only one that always needs to segregate themselves from their customers. Agents always have to have their own little party to feel …more special.
Anyway, back to the shot in the foot. The expo really wasn’t that fun, and I’m certain that expos are supposed to be. I was expecting there to be more vendors representing more buildings (even those already developed). I was also hoping to see more vendors selling stuff. I thought that was what made expos somewhat fun: all the fun stuff to buy. The best vendor was Seattle Metropolitan Magazine with their ‘pull the keychain of the board and win’ a keychain.
But, I hate to end without optimism. I am excited to look at all the pretty pictures from all the literature I went home with. Overall, I’d just request that there be more candy next year, as well as request that there be another; next year.





