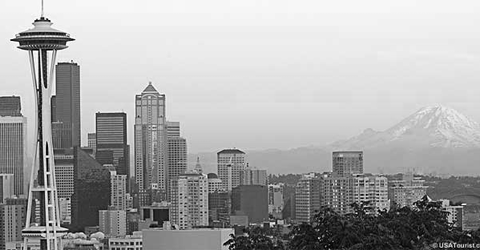VIEW LISTINGS (open in new window)
Properties with the ![]() ,
,![]() ,
, ![]() ,
, ![]() or
or ![]() icon(s) are courtesy of the Northwest, Whatcom, Walla Walla, Olympic MLSs, or SAR/MLS respectively.
icon(s) are courtesy of the Northwest, Whatcom, Walla Walla, Olympic MLSs, or SAR/MLS respectively.
GENERAL DATA (map)
Number of Floors: 6 and 12 story towers
Number of Units: 176
Common Areas & Amenities: Media Lounge, Roof Top Garden
Companies: First Avenue Development LLC | GGLO | PCL Construction Services | Swinerton Builders
COMMENTS
HOMEPAGE
Puget Sound Business Journal – Urban Living: The next generation of city dwellers and condo developers need to think small
Speakeasy.net – Speakeasy tries marketing Wi-Fi by outfitting condo
Intracorp Companies – Portfolio of completed projects
Look Smart – Design and Art Combine for Success; The Vine Opens Second Tower; Website Drives Third of all Condo Sales
JGL – Projects
Thinking about buying?
Thinking about selling?
or
Call Justin Bowers
(206) 491-1555



